High Mowing Tiny House Journal
Tiny House 2.0
Projects Block
By: Ian Hallowell, Luke Corrigen, Chaz Rodgers, Jason Elder, Adam Kalil
Monday 30 April 2018: Day 1
We began our morning with a hearty breakfast and a brief meeting with Phil. We discussed the day's labors and soon broke into groups to begin what would be our new home. Chaz Rodgers 18' and Luke Corrigen 20' received the task of leveling and insulating the trailer deck. For the trailer, they placed rigid foam between each steel brace and filled the gaps with spray foam. Ian Hallowell 20' and Jason Elder 18' set to work flooring the inside of our cargo container and building what would soon be our workshop. For the floor, they used OSB boards with tongue and groove as to create flawless seams.
After the foam and the floor had been finished Chaz and Luke began placing 2 by 4 strips down the trailer that our SIP panels would sit flush against. Ian and Jason put the finishing touches on the shop by butting 2 by 4's from the floor to the ceiling and creating shelves that would hold our tools.
Tuesday 1 May 2018: Day 2
After another meeting with Phil, Jason and Ian set to work creating flooring for the trailer out of 3/4 Inch lounge and grove OSB. First they created a sub-flooring out of 1/4 inch plywood, that would be used to protect the OSB from paint and other materials. Chaz and Luke began using a magnetic drill press to bore holes through the corner of the steel trailer. This allowed for a steel rod to be threaded into the timbers and lock them in place. Later in the day Ian and Luke using a steel cutter, made the threaded rods that would be placed into the bottom of the timbers. Chaz and Jason began screwing the flooring down to the steel trailer. Ian and Luke finished the work day by sawing and chiseling out the two timers that sat on the corner of the trailer wheel well.
Wednesday 2 May 2018: Day 3
Today was a very exciting day as Adam Kahlil arrived after being bedridden with pneumonia to help us erect the timeframe. We began by dropping the first to beams into their rightful places resting on the tenons near the front of the house. We hoisted these two up as a team using only the magnificent power of the human body. We seemed to have caught a rhythm because what seemed like moments later we stepped back to see three ties and four beams having been set in place with their braces arching beautifully from post to beam. The next step was setting the center ridge beams. Being to heavy to lift with simple man power, Phil brought his mechanical lever that raised the beams into position. All we had to do was set them into place and peg the braces into the king post. Through this process we braced the frame with 2 by 4’s as to not allow for it to shift until we placed the walls on.
 |
| Ian Hallowell 20', Jason Elder 18' and Luke Corrigan 20' set pegs into tie. |
Thursday 3 May 2018: Day 4
Today we began by checking the levelness of the trailer and the beams. We separated into groups and some of us began to sand the marks off of the cut timbers as others began to organize the the Ford industry SIP panels that would become the walls of our house. When the beams finally looked perfect, we regrouped and began to place painters tape all around each beam for future painting. As the taping became tedious some of us separated form the group and began to measure and cut the 2 by 4’s that would line the bottom of the panels. Using caulking and a nail gun we set the the boards into the panels. As the suns light was dwindling and the work day was ending we managed to place the first two walls. We smeared a layer of Caulk on the bottom side of the wall that sat directly on the steel of the trailer. Two men raised the wall as others came through and screwed the walls into the timbers.
Friday 4 May 2018: Day 5
Today we began the morning by taking a field trip to Brooks Post and Beam and speaking with the owner Paul Freeman. He gave a software demo of how the Brooks Post and Beam team goes from CAD design to their timber cutting machine, that turns it into usable timbers for building. We all were in awe at the programs powerful capabilities and how quickly Paul was able to create a timber frame design. To see more of their wonderful work (Visit http://www.brookspostandbeam.com ). When we returned back to our building site we were all very motivated to get right to work. By the end of the day we managed to finish installing all of the wall panels as well as the roof panels and support the scaffolding that ran the length of the ceiling.
Saturday 5 May 2018: Day 6
The weekend was quite and not much work was done. Jason and Ian did manage to put a few hours of work in over the coarse of Saturday. They finished screwing in the wall panels and nailing the roof down, as well as placing spines down the gaps where the two panels met.
Monday 7 May 2018: Day 7
Today we left to work at Phil’s house for the early part of the morning. We unloaded a Uhaul truck filled with tools generously donated by High mowing grad Mike Latham 60’. When we returned back to school we went straight to work. Some of us drilled holes running down the panels seams, while others followed and sprayed foam in the holes. This allows for a channel running down the panels to fill with foam and create an airtight seal. Then Ian and Jason began to cut and caulk 2 by 4 inserts into the edge of the roof panels. Luke, Chaz, and Adam cut and caulked the 2 by 4 inserts for the window openings. After this was completed Ian went around and nailed the splines into place using a nail gun.
Tuesday 8 May 2018: Day 8
Today we finished foaming all of the gabs in the panels. Ian and Jason installed the last of the 2 by 4’s in the roof overhang. Chaz, Luke, and Adam began to paint the first layers of bin on the inside of the house. Yay!!!!
Wednesday 9 May 2018: Day 9
In the morning Chaz drove (Grandpa) the truck to the hardware store and picked up some plaster for the interior of the walls. While we waited, Jason and Ian began to trim the roof. They managed to cut and prime the facia and the soffits for the gable end of the house. When Chaz returned Luke and Adam began to put the first of many coats of plaster on the walls. Good Jobs guys I know its tedious!! At lunch Ginny brought us a strawberry rhubarb pie, that was with out a doubt one of the best pies any of us had ever eaten. Thank you so much Ginny for all the times you brought us amazing delights.
Thursday 10 May 2018: Day 10
Today we started the day by continuing the long arduous task of plastering the inside walls. Ian and Jason continued to test fit and cut the trim around the roof. They worked through hard angles but managed to get the trim cut, primed, and painted by midday. After the trim had been completed Ian and Jason began to staple the tar paper to the roof, and lay down the strapping that will hold the metal roofing.
Friday 11 May 2018: Day 10
Today is the last day of Projects block and everyone was ready to finish the house on a positive note. Jason and Ian began by installing the first metal panel one the 3/12 pitch. From there they created a story pole that measured the distance from each screw as to make as perfect a line as possible. Within the day they completed the 3/12 pitch and began the 8.5/12 pitch. Jason and Phil developed a method of folding that would allow for us to reduce metal waste as well as not lose and visual distaste. Ian had to leave early, so the 8.5/12 was unable to be finished. Chaz, Luke, and Adam finished plastering the inside which was amazing!! Thank you Guys!!
The 11th of May was the last of our projects block time, but Ian, Jason and Rye Fought 19’ managed to finish the metal roof in preparation for the summer building period. I would like to give a special thanks to Phil and Ginny Brooks for feeding and mentoring us through this difficult adventure. I would also like to thank my Crew Chaz, Jason, Adam, and Luke. You guys rock and thank you so much for your wonderful contribution in making my dream a reality. Last but not least I would like to thank High Mowing graduate Mike Latham who recently passed away, for his wonderful donation of tools that now reside in the High mowing community. You have inspired me to keep moving forward and live my life with a love of building and curiosity for knowledge.
Tiny House 2.0
Summer 2018 Daily Journal
By: Ian Hallowell 20', Rye Fought 19', Tanith Cardinali 19'
Monday 2 July 2018: Day 1
We woke up this morning with blistering heat and clear skies. After a delicious breakfast, and a meeting with our mentor Andrew Ewald we walked down to the tiny house constructed over projects block only to find much of our plaster had molded and eroded away from water damage. For the rest of the day Tanith, Ian, and Andrew chipped away the old plaster and began sanding it down in preparation for the next plaster coat. By the end of the day we had cleaned all of the water damage from the flooring as well and were ready for the real work to begin.
Tuesday 3 July 2018: Day 2
Today we woke up to another heat wave. The air felt thick and work became rather hard today. We ate breakfast and slowly began the day by mixing a bag of plaster and adhesive to started coating the walls in yet another layer. The work day was simple as all we managed to get done was coating the walls in plaster. After which we drove to meet Phil Brooks and talk about the future planning and layout of the house. Tanith being Jet lagged and tired fell asleep on the car ride home. Rye arrived in the evening.
Wednesday 4 July 2018: Day 2
In recognition of the Fourth we took the day off and one of our teachers, Laura, kindly drove us to Cunningham Pond. As evening fell fireworks went up from the surrounding hillsides affording us a distant view of the celebrations.
Today we sanded all the walls! It was fantastic! We were utterly coated in a thick layer of sweat and spackle (plaster) dust. On the bright side, we put the windows in and we are finished sanding so we won't have to live through that again.

Friday 6 July 2018: Day 4
Spackling was the name of the day, we applied a second coat of plaster to the interior walls. The weather was overcast so we called upon a fluorescent lamp for assistance.
Saturday 7 July 2018: Day 5
No work on the weekends, we went to the beeeaacchhh!
(Thanks Laura)
Sunday 8 July 2018: Day 5
Right, so you know how I said we wouldn't have to sand again? That might not have been true. We might have to sand again. We do have to sand again. And we, or at least Rye, hates it enough that we did it today, when we technically don't have to work. Good fun!
Monday 9 July 2018: Day 6
Grateful are we that we don't have to sand today. Or at least don't have to sand the walls. All those beams still need to be sanded. Nevertheless, much less dusty and therefore more enjoyable. The house looked a lot much better when we were done.
I think we measured some stuff too...
Tiny House 1.0
By Chaz Rodgers, Jason Elder, and William Mussman
By Chaz Rodgers, Jason Elder, and William Mussman
Monday June 12 2017: Day 1
After arriving at Phil’s land and taking in the beauty, we cleared space for the trailer and our work site by moving a humongous stack of wood one fork lift load at a time. Although the weather would have been lovely for a day at the beach, it was a bit too hot, less like a summer day and more akin to an afternoon on Mars. By four o’clock we were thoroughly singed.
The trailer arrived around 1:00pm, it finally felt like our project had begun. After taking every conceivable measurement the trailer had to offer, we went inside and drafted architectural designs for the fellows at Foard Panel, listing questions along the way. Arriving back home we felt accomplished and looking forward to a shower, to our dismay our shower had only one temperature; scalding. That night we feasted on soup with our companion Gabriel and watched a fiery sunset off of the back porch.
Tuesday June 13 2017: Day 2
As we arrived at Phil's we hopped into his car and drove to VT to Foard Panel, an insulation company. We toured the facility with engineer Paul Malko and saw how they created their unique products. Foard Panel makes SIP’s (structurally insulated panels). Thank You for the tour Paul!
Sips are amazing because they are so sturdy entire that houses can be built using them (See Foard Panel at http://www.foardpanel.com/). After much debate we decided to use 3 1/2 inch ESP (styrofoam) panels. Bo Foard, the owner of Foard Panel then brought us to his cafe for a nice lunch. Thanks Bo!
On our way back we stopped for ice cream and a nice chat with a High Mowing Alum Mark Froling. Mark owns the heating company that maintains and built our pellet plant heating system at school (See Froling Energy at http://www.frolingenergy.com/). He gave us a tour of his work site and showed how they evaporated water from the pellets to create more efficient fuel and explained all his huge equipment and how it all works.
At the end we talked with him about our project and after telling him what we were doing he graciously offered to donate the heating materials we need. Thank you Mark!!
With Mark we decided that instead of putting our piping into the boy’s dorm we’ll run it to the girls dorm because the ground is less rocky and the girls dorm has more available heat. Since our houses will be super efficient and small we will only need a small amount of heat. For all four houses we'll only need a one inch pipe.
Then we went back to Phil's and talked logistics and decided whether we wanted a porch or four extra feet of space in our house. We decided on the extra space.
Picture of Chaz, Jason and Paul Malko at Foard Panel insulation
Wednesday June 14 2017: Day 3
We started off the day well with actual cold food, as we set up the fridge yesterday, woohoo! When we arrived in Lyndeborough, we started out by learning how to make mortises, using an extremely heavy steel drill. After a few hours of this, we calculated out roughly how long it would take for us to make all 60 mortises for the tiny house (roughly 20 minutes each so about three days). After this work we were fed a wonderful lunch from Ginny Brooks and went across the driveway to meet Paul Freeman, owner of S. P. Brooks Post and Beam (Visit http://www.brookspostandbeam.com to see more of their work). We were amazed by his computer program and impeccable ability to draw out all of our plans that took us many hours to perfect within about 20 minutes. Now having printed computer generated images of every single piece of wood in the house, we went out to make a story pole for one of them (a piece wood measured out exactly with all of the mortises marked in it to be used as a template for all pieces of that size).
The weather was wonderfully cool compared to yesterday’s boiling temperatures, hopefully the rest of the week will be similar. Overall a great day and can’t wait to get started on our timbers tomorrow.
Thursday 15 June 2017: Day 4
Today we started working on our actual timbers for the house. The weather was pretty nice, although I woke up freezing, it warmed up throughout the day and topped me with a lovely sunburn. When we got to Lyndeborough after our morning rush to hop in grandad (the truck) to get there, we started by learning how to cut the timbers by using a skill saw as well as a hand saw. This skill took a while to master but after learning our own techniques we ended up with one finished tie and two halfway through the process as of yet. We talked to Joe who works for Brooks Post and Beam about the timber making machine that Phil designed and created. It is an incredible piece of machinery, one of a kind. Although it was a little heartbreaking to see how fast the timbers were made in it compared to how fast we were going, I enjoy learning it this way so I can have these skills for the future, and the rights to say that we built our house with only a few hand tools. Can’t wait to see how long this takes us compared to our projected estimate, and very excited for tomorrow.
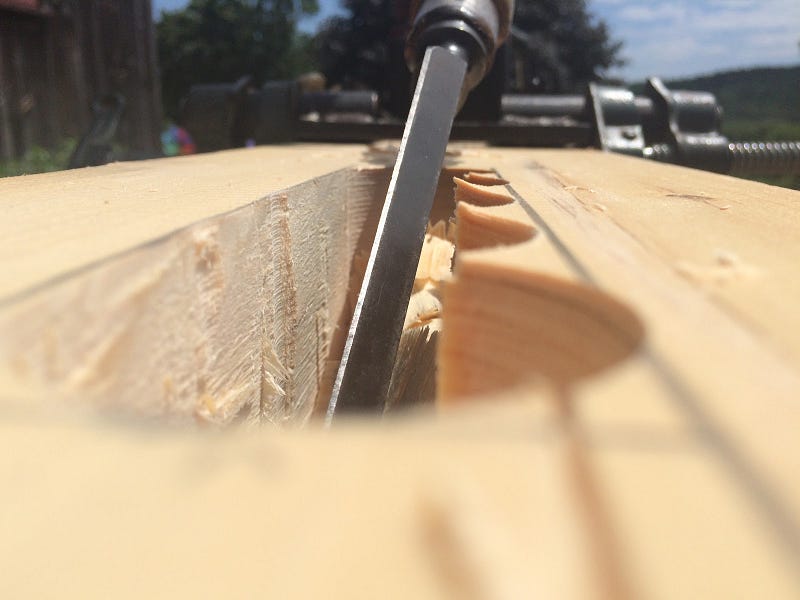
Friday 16 June 2017: Day 5
Today we hunkered down and busted out as many ties as possible. We got two and a half out of the three done. We left an hour early because of another commitment. It is the start of alumni weekend so the kitchen served a superb meal and all of our long unseen friends wandered around campus. Chaz went out on “the town of Milford” to watch High Mowing alum Jonah Tolchin play music with her brother and Jason had a nice night with old friends on campus.
Saturday 17 June 2017: Day 6
Today we woke up to a great cup of coffee made by Brad and a lovely conversation. When we arrived in Lyndeborough, Ginny, Phil’s wife, made us a pancake breakfast that couldn’t be beat and we were a little late to start working but it was well worth it. Thank you Ginny! We set a goal for the day of finishing the timbers we had started as well as completing at least two more, and we surpassed it by starting the last two horizontal pieces with only about an hours work left on them. It was alumni weekend at HMS so alums Tristen Rodgers (Chaz’s brother) and Nyssa Rodgers came to the operation to check it out. It was nice to see that people have an interest in the project and hopefully there will be many more visitors.
Sunday 18 June 2017: Day 7
Today Chaz was away with family so Phil and Jason decided to go fly fishing instead. While Jason didn’t end up reeling in any fish, it was a nice, relaxing afternoon.
Monday 19 June 2017: Day 8
Top photo of lamb's wool sealant applicator, bottom photo of Chaz sanding a beam
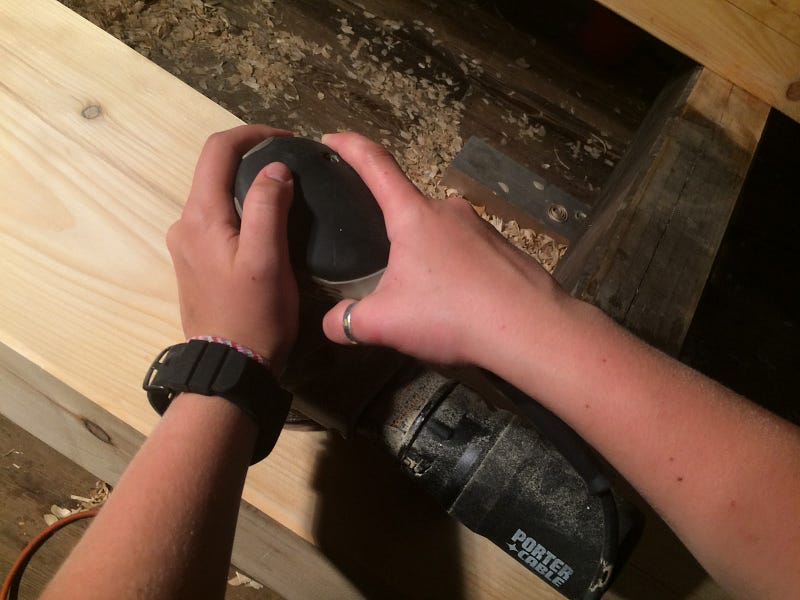
Today we ordered all of our insulation panels, in order to do this we had to find placement for our windows, Phil left us with this task and we went a little bit crazy. By the end we had doubled the amount of windows we had originally planned on. Somehow the majority of them stayed within the budget with a few exceptions that turned out to have a happy effect anyway. Instead of three artistically staggered windows on the end facing towards Frye field we will have a huge picture window, and hopefully a skylight (or two) in the loft. After a wonderful lunch from Ginny, we cleaned, sanded and finished all of our beams with a sealant. We also met Doug Powers who is a former member on board of trustees at High Mowing and Phil talked him into helping us make a natural wood king post out of a pine tree, which we have been hoping to do so we are very excited.
Tuesday 20 June 2017: Day 9
We started off the day by going over a couple of details in the plans. We carried on by working on our posts. They turned out to be way more difficult than we had imagined but we ended up finishing the two of them and started on two more. Part way through the day we set up a little photo shoot of us and our timbers, as you can see in the photo, we had fun with that. Chaz was suuuuper tired and we had our first sort of major mistake, instead of drilling a four inch mortise and a five inch mortise Chaz drilled straight through the timbers (oops). Don’t worry the issue is aesthetic as opposed to structural so we can work with that. Overall this photo sums up the day perfectly.
Wednesday 21 June 2017: Day 10
Today was pretty good, we started out by trying to figure out how to build our timber frame without having the insulation panels yet to make the process go quicker. Phil came up with the idea of setting down our plywood flooring, building the frame on top of that, then cutting out the parts of the floor that are not covered by posts so we fit the insulation foam beneath it. We worked on the posts all day with a break just so we could eat some of Ginny’s incredible food which happened to be buffalo burgers and beans, honestly the best burgers we had ever tasted, so thank you Ginny! As we worked on the posts we realized that Jason had a knack for making perfect shoulder cuts and Chaz had quite the opposite. This worked well because we could both be working on different things at once. We decided that we will fill in the accidental extra mortice from yesterday with a two part epoxy and put different things such as dinosaurs and geodes in it. Chaz is rooting for the dinosaurs while Jason is still on the pretty rock side, ideas anyone? Hopefully all of the posts other than the natural king post will be finished tomorrow and our house one step closer to completion.
Today was pretty good, we started out by trying to figure out how to build our timber frame without having the insulation panels yet to make the process go quicker. Phil came up with the idea of setting down our plywood flooring, building the frame on top of that, then cutting out the parts of the floor that are not covered by posts so we fit the insulation foam beneath it. We worked on the posts all day with a break just so we could eat some of Ginny’s incredible food which happened to be buffalo burgers and beans, honestly the best burgers we had ever tasted, so thank you Ginny! As we worked on the posts we realized that Jason had a knack for making perfect shoulder cuts and Chaz had quite the opposite. This worked well because we could both be working on different things at once. We decided that we will fill in the accidental extra mortice from yesterday with a two part epoxy and put different things such as dinosaurs and geodes in it. Chaz is rooting for the dinosaurs while Jason is still on the pretty rock side, ideas anyone? Hopefully all of the posts other than the natural king post will be finished tomorrow and our house one step closer to completion.
Thursday 22 June : Day 11
For some strange reason Chaz and I got it into our heads that it would be a good idea and cool if we had a natural looking king post in the middle of our house below the ridge.
Phil finally gave in and we went out looking for a nice tree to use. We wanted something with character and class, what we didn't think about was how it would have to have a ten inch diameter. So we ended up felling a forty/fifty foot tall tree so that we could use 34 inches of it. Yeah, we felt kinda bad, but the rest of the wood is being split and will be used for firewood in the winter so it’s all G. It did take quite a while though. Once all the equipment was put away we peeled the bark from our beauteous post in big long strips, we were sappy and dirty but by the end we had an awesome piece of wood.
For some strange reason Chaz and I got it into our heads that it would be a good idea and cool if we had a natural looking king post in the middle of our house below the ridge.
Phil finally gave in and we went out looking for a nice tree to use. We wanted something with character and class, what we didn't think about was how it would have to have a ten inch diameter. So we ended up felling a forty/fifty foot tall tree so that we could use 34 inches of it. Yeah, we felt kinda bad, but the rest of the wood is being split and will be used for firewood in the winter so it’s all G. It did take quite a while though. Once all the equipment was put away we peeled the bark from our beauteous post in big long strips, we were sappy and dirty but by the end we had an awesome piece of wood.
 |
| Small-scale trial log on the soon-to-be king post |
Friday 23 June: Day 12
Chaz left for a wedding so Phil and I scoped out the land where we want the houses. He plans to clear an overgrown field and limb some trees so we will have a stellar view of Frye field and the sunsets. Then we went to his house and Ginny cooked up some tasty lunch (and dessert). We started the day off late , 11:00 instead of the usual 8:00 (because why not) so by the time we were done with lunch it was about 1:00 and we sat and figured about the insulation situation. I was super tired cause I stayed up to late so I fell asleep three times at the table. I don’t think they noticed ;) Once all the insulation data was situated we prepared his tractor for clearing the field tomorrow then we cut some braces (timber frame term). By then it was five so I headed back to the hill.
Chaz left for a wedding so Phil and I scoped out the land where we want the houses. He plans to clear an overgrown field and limb some trees so we will have a stellar view of Frye field and the sunsets. Then we went to his house and Ginny cooked up some tasty lunch (and dessert). We started the day off late , 11:00 instead of the usual 8:00 (because why not) so by the time we were done with lunch it was about 1:00 and we sat and figured about the insulation situation. I was super tired cause I stayed up to late so I fell asleep three times at the table. I don’t think they noticed ;) Once all the insulation data was situated we prepared his tractor for clearing the field tomorrow then we cut some braces (timber frame term). By then it was five so I headed back to the hill.
Saturday 24 June: Day 13
The day started off with Phil driving his gigantic tractor up to high mowing. Attached was a mowing device and with it he easily cut away at the overgrown field behind the girls dorm. Jason set out to butcher a grove of sumacs rooted in the middle of the field. With the assistance of a bladed weed whacker and Phils guidance he cut away with with quite deft strokes. It took all day to clear the field. In the midst of the chaos we found a small wild apple tree about three feet high, in the coming spring we plan to graft a tasty apple onto this so future students can have something delicious to look forward to each spring
Sunday 25 June: Day 15
Today we took the day off. It was nice
Photo of our camp site. With grandad, the car, sitting on the left and Jason’s tent in the right
Monday 26 June: Day 16
Right photo of our braces prior to completion, left photo of Jason cutting a curve into the brace with a band saw
We started off the morning by making all of our braces in the shop. Thanks to Parker we learned how to use the brace machine in no time (with a few mishaps). After this we cut curves into them using a band saw so they looked pretty, we then planed and sanded them. This task took the majority of the morning and was followed by a wonderful lunch of bison tacos and strawberry shortcake courtesy of Ginny. Thank you Ginny! This lunch was also a time for us to meet with Doug, who is planning to help us with our natural wood king post. We brainstormed ideas on how to best go about this task and almost have a clear picture on what to do. After lunch we went back into the shop and planes all of our tenons and finished sanding the braces. Chaz left for a few hours and while she was gone, Phil and Jason cut out blocks out of two posts to make room for the wheel fenders. We finished off the day when Chaz’s Mother and friends came to see the site and learned how to glue in tenons. It was a little rainy but overall a productive day.
Tuesday 27 June: day 17
Hell smiled politely up at us as we struggled to make progress with our posts. It seemed each pair had some major flaw to it. One pair was missing shoulder cuts, another didn’t have entire mortises. Our natural king post hardly survived a severe beating from Phil’s sledge hammer (the mortise was to small) and everything was simply difficult. Thus is the way of the world.
Photo of Jason demonstrating how to put a tenon into a mortise
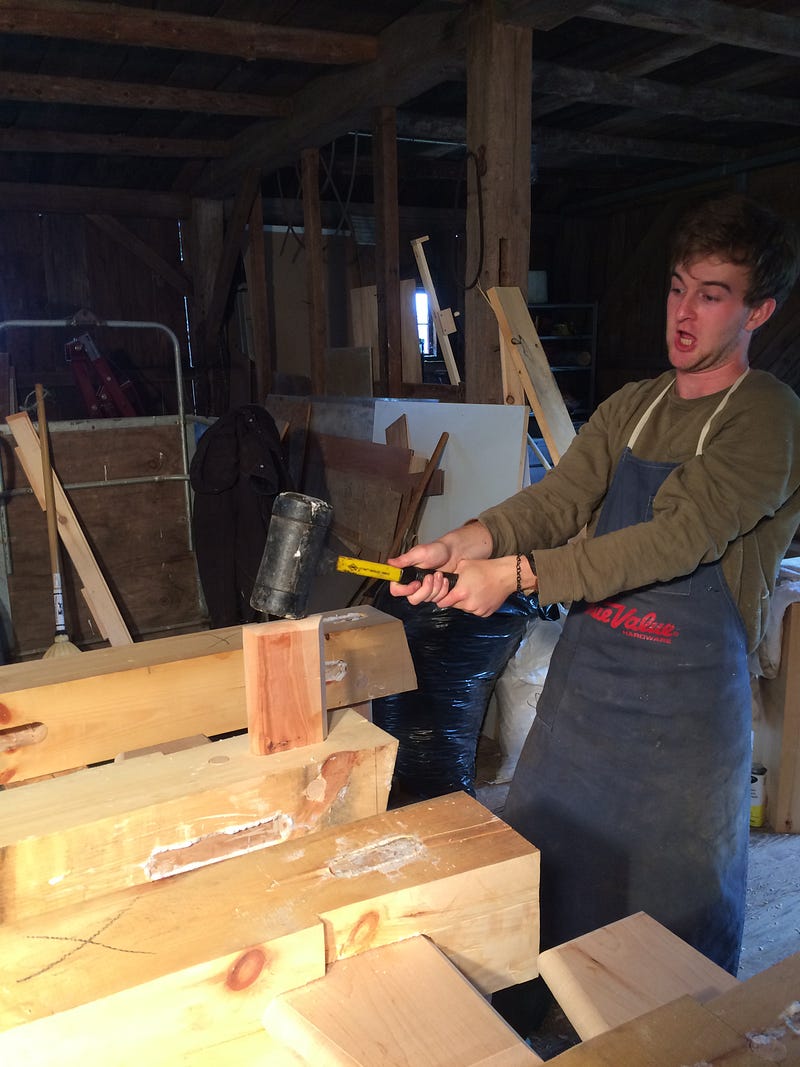
Side note: a mortise is the female part of a joint and a tenon is the male part
Wednesday 28 June: Day 18
Today Chaz and Phil worked on beveling the ridge beam so our SIPs would fit nicely atop it as well as creating a small scale model of the round post. We went to the fire wood pile and found a piece of wood that was a similar shape and almost exactly half the scale of our actual log. This took almost the entire day due to the amount of boxes and pieces of wood we had to construct to put around the the log. The idea behind all of this work was to essentially create an imaginary 6 x6 post inside of the log to get a exact idea of where the mortises should go. It took a lot of thought but eventually we created the model and had a good method for creating the actual post.
Photo of Phil drilling a mortise into the small scale model of the round ridge post
Thursday 29 June: Day 19
This morning Chaz went to the lumbar yard with Phil to buy 2 x 4's and plywood for the decking of the trailer. For the past few days we have been fixing our mistakes on the posts and preparing the trailer. Today was spent drilling holes into the trailer for the posts and screwing 2 x4’s into the edges of the deck for the SIPs to be attached to. The mistakes on our posts were a little discouraging at first but we made it through, ‘sigh’. We are excited to say that the frame can hopefully go up on Monday or Tuesday of next week. We finished off the day by seeing our good friend Mr. Futterman as he and Jason jammed on guitars.
Photo of Chaz Marie drilling 2 x 4’s into the trailer deck with faulty self-driving screws
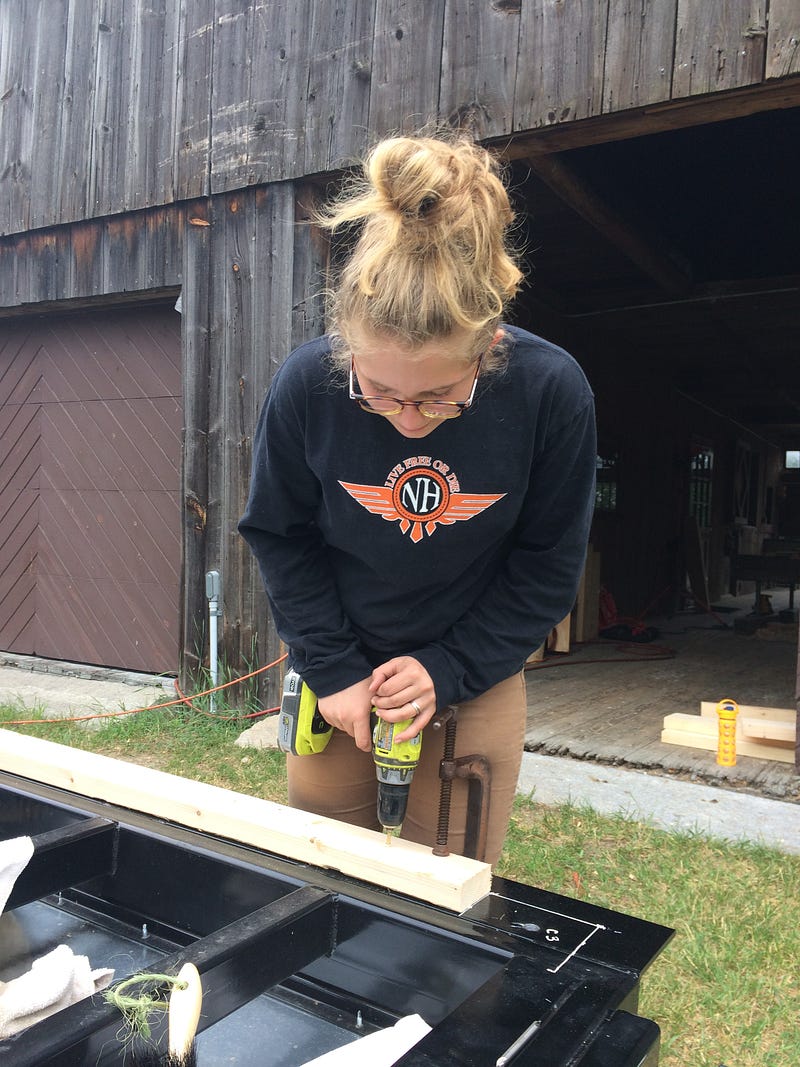
Friday 30 June: Day 20
Today we spent the day working with Doug Powers on the round ridge post as Phil was in New York. The morning was full of deciding what the best system would be to go get the mortices in the right place, as the one we used for the model seemed a little too complicated. We decided on trying to create one box made from 2 x 6’s to go around the log. This would allow us to mount the steel drill for the mortices on top of it and get them in the right location. We had a few minor hiccups along the way but got the ends squared off and the mortises drilled so it was a pretty productive day. For lunch we went over to Doug’s home down the road and admired the beautiful timber frame with round posts that he had. We plan on meeting again tomorrow to finish the post… hopefully.
Photo of Jason sawing off the end of the post with Doug’s Japanese hand saw
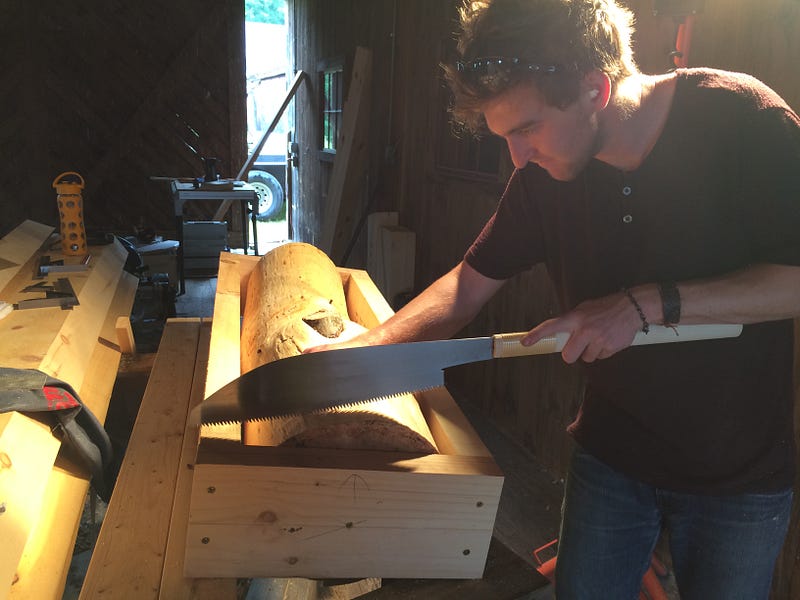
Saturday 1 July: Day 21
We started off the day at 10:00 by meeting Doug in Lyndeborough to attempt to finish the round post. We spent the morning reconstructing the box that surrounded the log to best accommodate the chiseling that needed to be done to house the beams and braces that would eventually rest in the post. The rest of the day was spent chiseling away at the poor post to make the housings. We left at around 4:00 with the incomplete post in the back of grandad, the truck, and drove home with sore backs and hands but eager to finish the post tomorrow.
Sunday 2 July: Day 22
Today we stayed on campus because we brought the post with us here. After sleeping in, we started off the morning with a lovely breakfast at the hilltop cafe and returned to work. Jason did most of the chiseling as we only had one mallet but Chaz worked on the online aspect so she wasn’t completely useless for the day. While working on this outside the library we met a few very interesting people from the Renewal course at HMS and had some great conversations. We finished all of the rough chiseling so we only have to clean it up and make the tenon tomorrow. The day ended with both of us going to visit friends. Overall a relaxing but productive day.
Monday 3 July: Day 23
Today was a monumental day for us, we finally got to see a glimpse of how all of the work that we have done over the past few weeks has turned out. We started off by finishing the chiseling on our round post (although we still have to make its tenon). The plywood decking on the trailer is all put down and although the tongue and groove of the pieces needed some persuasion to work (also known as a sledgehammer) it finally started to look like a floor. We also got four of our posts up, it was a beautiful sight, to see all of them standing there in front of us, as if our house is really becoming a house. The day was hot but very productive, and although we are taking the day off tomorrow for the 4th of July we are very excited to continue working on Wednesday.
Photo of Jason and Chaz Marie standing beside the very first post
Wednesday 5 July: Day 24
Yesterday we had the day off for the 4th of July so we both went with friends and family to celebrate. Today Jason was still away so Chaz’s mother came to help with the erecting of the timber frame. We got all of the ties and beams up so all that is left to do for the frame is to finish the tenon on the round post and put up the ridge beam. It was a beautiful day and the work so rewarding, especially to be able to share that monumental moment with my mum. Thank you for a wonderful day!
Photo of Chaz Marie and her mother, Heidi, lifting a tie into place
Thursday 6 July: Day 25
Jason was back today so we started off our morning talking about details and such in the kitchen. Chaz’s uncle, Peter, who is a contractor and woodworker came to help. It was a perfect day, as if a gift from the world and skies had graced us. We put up the ridge and as it was a very important day to us, we felt the sun and spirit touch the house. We finished off the day strong and now the whole frame is put up. Thank you to Peter and to Kendal for taking photographs of the project, we look forward to seeing what the coming days have to show.
photo of Phil and Peter putting up the ridge beams
Friday 7 July: Day 26
Today was pretty rainy so we started out a little later and worked inside on the research and online aspect of the project. After lunch it had stopped raining so we went outside to pick cherries from the garden (one for us, one for the bucket, right?). We went home feeling good even though no work had been done outside. We are taking a break for the week so Chaz can go on a mission trip, Jason can go home, and Phil and Ginny can see family.
Monday 17 July: Day 27
Today was our first day back to work for over a week. We started off by
taking off our ply wood floor so we could put expanded polystyrene
(styrofoam) blocks under it for insulation. This seemed like a relatively
harmless feat in the beginning but after hearing one squeak of the ESP,
we knew it would be a long day. After placing in all of the blocks we
used spray foam insulation to fill in the cracks (which, according to
Jason, looked like whipped cream). This process took the majority of the
day but we ended up getting the flooring back down and we were able to
put painters tape around most of the timbers for when the panels come
up. We left around five so Chaz could get back to her dog on campus
Tuesday 18 July: Day 28
Today was very hot. It seemed as though the sun did not want to shine in our favor in any possible way as we began the task of putting panels on the walls. We put the first panel on, and realized that due to a hiccup in our plans that all of the panels were about an inch too long. We proceeded to spend the rest of the day cutting them and re-melting the styrofoam so they would fit. Although it was frustrating and we would have gotten a lot more work done had we not had to recut them, we ended up with three walls up. We finished off the evening string with a swim in the HMS pool and a picnic on Frye field with the hopes that tomorrow's work will go a little bit quicker.
Wednesday 19 July: Day 29
Although the day was even hotter than yesterday, we enjoyed ourselves much more. We started off the morning by pitting cherries fresh from the tree for cherry pie. Following that we put up our final wall, with the speed and efficiency of a well oiled team. After a delicious lunch with an even more delicious homemade pie, Chaz's mother, Heidi and her friend Jay came to help us prepare and put up some of our roof panels. The five of us did some detail work on the walls (inserting splines and double checking the seams), this took most of our time, and one of Chaz's hands, but finally we put up our first roof panel, it was a joyous moment for all of us as it gave us some shade from the steamy sun. Heidi and Jay had to leave after putting on the first few pieces so we hunkered down and busted out the entire front half of the house. This particular part of building is much easier with ten hands compared to the measly six we were left with, but we persevered. After a long day in the steamy sun, we went home feeling accomplished/broken from all the sunburns... but who can tell the difference.

Thursday 20 July 2017: Day 30
Today we spent the day putting the dormer roof panels on the house. it was hot but so rewarding to be able to see the whole form of the house in all of its tiny glory. Our system of raising the panels was done well for only three people, even if it was slightly precarious with ropes pulling them up to the roof. It was a good day and we are excited to sleep and get back to it tomorrow.


Thursday 20 July 2017: Day 30
Today we spent the day putting the dormer roof panels on the house. it was hot but so rewarding to be able to see the whole form of the house in all of its tiny glory. Our system of raising the panels was done well for only three people, even if it was slightly precarious with ropes pulling them up to the roof. It was a good day and we are excited to sleep and get back to it tomorrow.
Friday 21 July 2017: Day 31
Hot was the weather when we arrived at Phil's. We began with Chaz nailing off the rough openings of the windows, and Jason screwing the roof down. Chaz's uncle, Pete, came and as always he was a huge help. Together the three of us, with some help from Phil, installed ALL of our windows and our door. Pete, being a contractor knew how to do this very well and showed us some of the little tricks he has for it. After a wonderful lunch thanks to Ginny, we stapled down felt paper to the roof and nailed down the roof strapping to which we will attach the metal roof. We were scrambling at the end because if the strapping wasn't secured the felt paper would blow off and our house would once again not be water proof. Chaz is headed home for the weekend so we'll get back to in Monday.
Monday 24 July 2017: Day 32
It was a rainy and over cast day. Phil and Ginny went to Vermont to pick up our composting toilet from a nice lady he found on Craig's list, so we were on our own. Our mission: to make a set of stairs to get into the house, to secure the inside of the walls with screws, and mess with the layout plan for the bathroom.
The stairs work well but they have an improvisational feel to them and we have to fix them a bit when they broke only ten minutes after we finished them. (The stairs are now more than sturdy and stable). We got a lot of little things done that were necessary even if not so visible so overall it was a pretty productive day.
Tuesday 25 July 2017: Day 33
In return for getting a tour of Phil's work site Andrew Ewald (HMS alum) and his brother offered to come on Thursday to help with the exterior siding boards. This means we need to pre paint all 136 of them before they come. So that is what we did. We also spray foamed the walls to make them extra tight, And our shower arrived. Now we only need the sink and our bathroom will be complete (at least with the big stuff). It was a messy but good day with much to show (including the spray foam bits and paint that coated our hands and feet).
Left photo of spray foam protruding from the walls, Right photo of the backsides of the siding boards

Wednesday 26 July 2017: Day 34
Today it started to warm up so we were able to finish painting our siding clapboards. After much deliberation we decided on a blue-grey color for the boards, this seemed like the best idea at the time but we were slightly skeptical when we saw the paint on the boards and remembering that our roof would be a burgundy color. As the day warmed up, likewise did our minds ease to the thought of the color and we finished them all with joy. Jason finished screwing the roof panels down towards the later afternoon as Chaz had an obligation. We are quite glad that the boards are done and ready to be put on whenever we find the time.
Thursday 27 July 2017: Day 35
Today our work was done mostly inside due to the weather. We started off by stacking all of our mostly dry boards in the barn so they wouldn't get rained on. We decided that we would save the siding for a day with no rain and chose to put the loft decking in instead. After scouring the attic of the wood shed we found some 16 foot decking boards and cut them to length. We had to build a build a temporary support system to hold up the deck while we were putting it up. Pete came today to help us out and skillfully cut all of the complicated boards for us that needed to avoid braces and such, we are so thankful. We put in the loft with only minor difficulties due to warped boards and finished up by trying to redesign the whole floor plan... basically. We decided to think on it and revisit tomorrow so we shall see. We went home with tired bodies but excited minds for the work to come.

Friday 28 July 2017: Day 36
Today we had the help of Andrew Ewald, a recent High Mowing Alum. We worked on putting up the V-match siding boards on the dormer side gable end of the house. This process began with stapling felt paper (tar paper) to the entirety of the exterior OSB. Over this layer we put home slicker, a plastic breathable mesh that allows air flow behind the boards to prevent warping and reduces moisture, preventing mold. After lunch we visited an underground house in progress up the road, a very neat experience to go with a productive day.
Photo of Jason and Andrew measuring boards for the siding
Saturday 29 July 2017
Today Chaz was in Rhode Island helping her brother Tristen work on his tiny house. Jason was away with friends so we took the weekend off.
Monday 31 July 2017: Day 37
All we did today was trim work and it was super hard, slow work with not a lot of results. Which is more frustrating for us then anything else. Some days it seems we get so much done and other days it's all finicky detail work. We have decided we do not like detail work much at all.
Tuesday 1 August 2017: Day 38
Today was quite hot. We began by cutting the soffits of our roof trim. This took a while to get the proper angle but a few pieces of wood and many stories on the dangers of table saws later, we had the trim. We then proceeded to prime and paint all of the pieces. This took a while and we ran out of primer but we were able to remedy this by using a different nasty type of primer called BIN. We left the site covered in paint but we were happy to be able to see what we'd done.
Wednesday 2 August 2017: Day 39
Jason and William went to work together today as Chaz was in Chicago, it was William's first day. We got to the house and worked on tacking the trimmings for the house and worked on tar papering the walls on the front of the house. We cut some to make the rest of the soffits (the bottom of the trimmings) and measured them out, and realized that almost everyone was a different size. It then started to storm and rain, so we went inside a cut the widths of the soffits on the table saw. Since it was raining we couldn't measure for the trimmings so we started priming the inside of the house. We left for the evening yearning for sleep and better weather tomorrow.
Thursday 3 August 2017: Day 40
Today was William's second day. It was was sunny. We made the gable end soffits, while we were screwing in the soffit boards, Andrea Badger and her mother came to see the project and then Wills mother came and looked and took lots of picture before leaving. We then spent the rest of the time putting wood putty over the holes made by the screws.
Friday 4 August 2017: Day 41
Today started out with a lovely breakfast at the hilltop cafe for Jason's birthday. William and Jason had plans after that so Chaz went to work. She started on skim coating the walls and completed all of the walls under the loft. A short day but very productive.
Saturday 5 August 2017: Day 42
Today it was really rainy and all three of us went to work together for the first time. We got there and Will went outside in the rain and got some of the trim screws that were not flush with the wood. Then everyone was inside. Jason and Will taped the rest of the edges and painted primer on every OSB surface. Chaz was close behind with a skim coat, and Jason joined Chaz skim coating, while William rubbed the rough edges of the skim coat with a sponge on the walls. We a left little bit early.
Sunday 6 August 2017: Day 43
Chaz had a family event to go to so Will and Jason spent the day at school digging holes. The first whole was above a leach field clean out where we plan to attach a pipe that will carry the grey water form our shower, sink and composting toilet. We dug and dug about 3' deep and found the pipe, which we were looking for so we expanded the hole where we saw sand instead of dirt and eventually found the clean out. In the end, if we had dug in the correct place to start out with we would have only dug about a foot deep. Our second hole is located right on the edge of the girls dorm partially under the porch. We triangulated exactly how deep we needed to dig and where. We ended up digging about five feet deep to reveal two insulated pipes and three electrical pipes(two of which are unused). This is where all the utilities from the girl's dorm will connect to a manhole and from there to our tiny house/dorm room.
Monday 7 August 2017: Day 44
Today, (Wills fifth day) we sanded down the putty that was smushed into the screw holes in the roof trim (the putty is to hide the screw holes), sunk the proud standing screw heads the trim and painted the putty holes to match the trim. During this time Chaz continued skim coating the interior walls with plaster. When Will and Jason finished with the trim they smoothed out the blemishes in the plaster with sponges.
On the way back to campus we had a dozen or so pipes in the truck and as we slid through a sharp corner a couple went tumbling into the empty road. For future reference and to anyone transporting goods in a truck, we recommend tying down your stuff even if you don't think it'll fall out.
Photo Credit to William (He really likes this photo)
Tuesday 8 August 2017: Day 45
Pete, Chaz's uncle came again today. We put on half the roof and since four people working on one thing is too many, Chaz skim coated the ceilings. We have a metal roof and to keep our trim nice and dry a drip guard or drip edge goes atop the trim. The drip edge is secured with roofing nails every foot and a half (approximately, its not very important if they are perfectly spaced as they will be covered by the roof. The roof itself is screwed in with special screws that are the same color as the roof and have a rubber washer to keep water out. the screws go into the wooden strapping that are placed every 2 feet. It is important to keep a straight line with the screws as they will be visible forever, but if a screw is placed incorrectly you'll have to live with it cause it its backed out there will be a hole in the roof (so be careful).
Wednesday August 9 : Day 46
Will and Jason finished putting the steeper pitched roof, Chaz kept on skim coating. Kendal, the school photographer came again and took photos and videos of us. Will worked on installing the soffits and facia boards. today was much the same as the day before. Andrea and Keith Badger, old high mowing teachers, came and toured the house and said there good byes to us before they left to England for the year.


Thursday August 10 : Day 47
The sky was clear with not a cloud in it. The roof was hot, hotter than hell. It took till noon to secure the metal sheets atop the house but once we did so we were quite pleased. In the meantime Chaz put the finishing touches of skim coat plaster on the wall.
Friday August 11 : Day 48
Will took the day off to spend with Govy, a recent High Mowing alum, before she left for college. Chaz and Jason started on the Gable end siding then cedar breather/tar papered the sides. the Gable ends are the most difficult parts to side for each board is a unique length so it took the whole day but ended up looking wonderful. For the windows we had to leave a 8th inch gap all around it to prevent the wood from wicking water and rotting. There must also be a gap (1/4'') between the siding and the roof trim to allow air flow behind the siding boards for the same purpose.
Will took the day off to spend with Govy, a recent High Mowing alum, before she left for college. Chaz and Jason started on the Gable end siding then cedar breather/tar papered the sides. the Gable ends are the most difficult parts to side for each board is a unique length so it took the whole day but ended up looking wonderful. For the windows we had to leave a 8th inch gap all around it to prevent the wood from wicking water and rotting. There must also be a gap (1/4'') between the siding and the roof trim to allow air flow behind the siding boards for the same purpose.
Saturday August 12 : Day 49
Chaz went home and Phil was out putting up a timber frame for a friend. Jason and Will finished cedar breathing, attached a bug net to the tops and bottoms of all the cedar breather so bugs don't nest in behind the siding boards. We then put up siding on the long side of the house, we got half way done and by the end of the day Jason was so tired he cut the wrong piece three times in a row. At this point Ginny had to forcibly remove us from our work and take us home. That night we slept well.
Sunday August 13 : Day 50
Today Chaz was home so Will and Jason worked on siding up the house. Sometimes the boards would go on with no trouble and we'd simply screw em in but other times they didn't want to cooperate so we coerced them with hammers and crowbars. Late in the after noon Phil returned from erecting a timber frame and helped us. Ginny came out again today and re-painted the boards so they look good as new. We stayed till around seven then Jeb picked us up and we got some tasty dinner.
Monday August 14 : Day 51
Today William spent the day painting, Jason was working on the roof, and Chaz was inside building our very frustratingly flimsy shower insert (until Phil gave her a lesson in physics which made the whole job immensely easier), after this she went inside to work on creating the cut list for the plywood walls. We started to paint the intumescent (fire proof) paint on the walls but only got the area below the loft done before we realized that we were out of paint.
Tuesday 15 August: Day 52
Today Chaz spent the day building the shelving unit for our utility closet as well as putting the shower, toilet, and sink in (which proceeded the first two walls to hold up the sink). Jason and William continued to put up siding and paint it with a second coat.
Friday 18 August: Day 55
Fog descended upon the tiny house, as well as a fare amount of rain. It was all indoor jobs for us today. The tiny house which doesn't seem so tiny to us was quite crowded with Jason Chaz Will and Phil all abustle, it also didn't help by having a shower stall laying down in the middle of the room. Will and Chaz secured the interior partitions (walls), Jason drew out plans for the electrical layout and Phil worked on the shower, answered all our questions and a plethora of other things. The lighting we decided to go with is a form of LED strip lights that will run the length of the beams both in the loft and the living space. The strips will illuminate the ceiling and give the whole space a warm, modern feel.
Saturday 19 August: Day 56
Chaz has left to drive down to Georgia for the solar eclipse and William felt ill so Jason went to work on his own. The plan was to begin running the tracks for our electrical wires. They are called wire molds and the whole electrical system is surface mounted meaning it is visible and on the wall as opposed to within the wall. while Phil went and got the wire molds also known as racetracks, Jason painted fireproof paint on the walls where the tracks would run (a large portion of the house is painted but we haven't finished painting yet as we ran out of paint).
Sunday 20 August: Day 57
Today a fellow high mowing student came. Izzy was class of 2017 and she is a killer painter. Over the course of the day she painted the whole ceiling and half the house with our fireproof paint and also got two walls painted with our final color of a warm paperwhite. Will finished putting edge trim on the partitions and Jason continued running the wire molds. Towards the end of the day another friend came, Jeb, and he and Will re painted the edge of the door. We think the paperwhite walls coupled with the color of the timbers and our warm LED strip lights (we don't have these yet) will yield a very cozy space for those dark midwinter days when all you want to do is lay in bed and sleep.
Monday 21 August: Day 58
Phil went out to buy our electrical wires and with them jason wired up the house. We mainly used three wires black for our hot wire, white for neutral (common), and green for our ground. Will worked with the partitions and secured them in place. Phil finished the sink plumbing and started on the shower. Phil had a welding mask that was perfect for eclipse watching so we got to see a part of the wonderful solar event.
Tuesday 22 August: Day 59
We began the day at 7:30 by digging a trench behind the dorms at High Mowing for our alarm system wiring to go through. The act of threading the wire through the pipe seemed to take longer than the digging did and we were very eager to get to the work site.
Pete returned and with him our window trimming has begun. He and Chaz worked on our first window, insulating and making it pretty. Jason continued with the electrical with switches and outlets. Will worked on trim, by now he's pretty frustrated with it. The window trim is quite complex it is made up of 8 pieces the names of which are the side and top extension jams, the header, the sill, apron, and casing.
Wednesday 23 August: Day 60
Today Phil finished with the plumbing and we put the shower into place. This allowed William to put up the last two walls, with the walls up Jason could install our bathroom and closet light switches and wire molds. Chaz began the second window trim, which took the majority of the day mostly due to the amount of preparation for the other windows (ripping down pieces and cutting them to length) so hopefully the trim to come wont take quite so long.
Jeb (our friend from school) came and painted our ceiling, now all the painting done aside from some touch up work.
Thursday 24 August: Day 61
Phil and Ginny left for a few days retreat to Vermont so we continued working from a list we compiled of things left to be completed. We began the day at the hardware store looking for screws for the trim (it seems to have eaten them all up). Chaz continued working on the window trim and now all of them are completed except for one. Jason continued some work with the electrical wiring while William finished the wall trim. After they were done with this, the two boys went to work making the platform for the loft ladder to go up to. We hope to get as many things as possible knocked off of our list within the next few days and today was a good start, although we are very ready to sleep.
Friday 25 August: Day 62
Today we got there and fed Charlie (the big black puppy) and then got to work. William Worked on sizing out the shelves in the closet and help screw in the landing supports, while Jason worked on finishing the landing to get onto the loft and Chaz was working on window trim. Heidi Rodgers, Chaz's mom came and brought us coffee and helped up get the tape of the corners on the painted part of the house, and help decide what to size the shelves in the bathroom and closet. William went down early to the kitchen to cook and give Charlie his bone. We ate a meal and then went back to work. Jason worked on the modern looking layered ladder partition, making shore it was secure in place and putting trim on the boards so you can't see the end grain, while Chaz worked on more trim and puttying the screw holes. Heidi left, took a few photos then we kept working, she called back later with good news, she was able to acquire us all of of our flooring as a donation from Divine Flooring in Wilton, including a beautiful hardwood oak for the main floor and vinyl for the bathroom. Thank you Divine! We then cleaned up, fed the animals and went home.
Saturday 26 August 2017: Day 63
We started off the day by heading to county stores, a local hardware store to pick up some necessities that we seem to have missed the other day. Chaz worked on puttying and sanding the wood trim as well as oiling the wall trim for protection. Jason continued his work of putting up the final wall And William continued to measure and cut shelves. Chaz's Mother and brother, Riley, came to see the house and help for a bit with many great ideas for interior design. William also screwed down the floor as we continued. We are happy to be knocking more items off of our list and are excited to see where this next week takes us.
Sunday 27 August 2017: Day 64
Today we spent the majority of our time sanding and oiling the timbers. William worked on finishing the shelves while Jason sanded and oiled the timbers. Chaz put a second coat of oil on the wall partitions and window trim.
Monday 28 August 2017: Day 65
This morning William was feeling rather ill so after he went back to camp after making a shelf. Chaz finished painting the walls and did some touch ups as well as making the trim for the 2x4's in the bathroom. Jason finished making the shelves in the bathroom and closet area and worked on some lighting and electrical things.
Tuesday 29 August 2017: Day 66
Today Chaz and William worked on sanding the entire plywood floor. This project took the majority of the morning and afternoon. After inhaling what seemed the the entirety of the house's sawdust, we completed the job which will allow Divine Flooring to put in our floors. Jason worked on installing the exterior light and continued to perfect the electrical wiring, this is his last day before he heads home to Michigan for the week. We paused shortly in the afternoon to talk with a man from Divine Flooring who came to measure the floors. We are excited to continue to work as our time runs down to the wire.
Wednesday 30 August 2017: Day 67
Chaz and William headed out this morning after our farewells to Jason. William finished sanding and oiling the timbers and puttied and sanded some of the trim. He also worked on trimming the cleats in the closet while Chaz began to prepare the trim for an air ventilation pipe that runs along the loft floor. Phil did a lot of the finicky work that had to do with utilities. We tested out our intumescent paint on a cut out from the wall with a blow torch, it was very interesting to see how it worked. We are glad to have knocked a few things off of our punch list and look forward to another good days work tomorrow.
September - Present
The tiny house arrived on campus in early September, and we were overjoyed to watch as it was towed to its resting place. The following month ensued with the addition of the flooring (donated by Devine Flooring), alarm and sprinkler systems, and heating (thanks to Mark Froling).
After much anticipation, and numerous tours of the structure, Chaz Marie moved into the tiny house, and has loved every minute of it. The act of living in a home that one took part in creating is a feeling unlike any other. We now have an amazing understanding of what goes into building a home, and in doing so gained the tools of confidence, work ethic, problem solving, and independence, and for these we are so grateful.
 |
| The Tiny House on its way up to its new home! |
 |







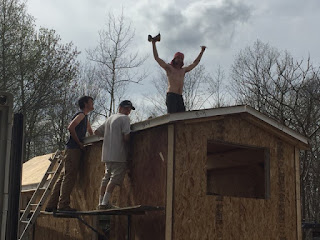







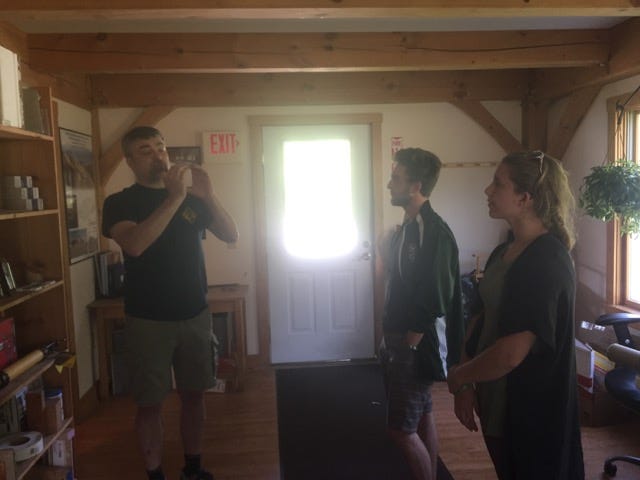

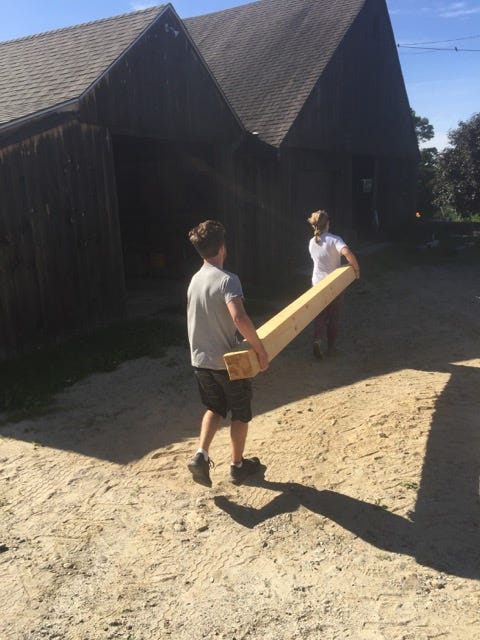


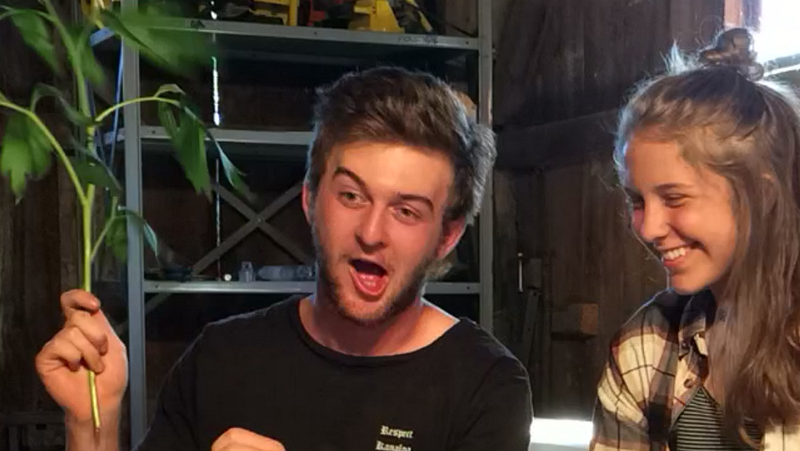
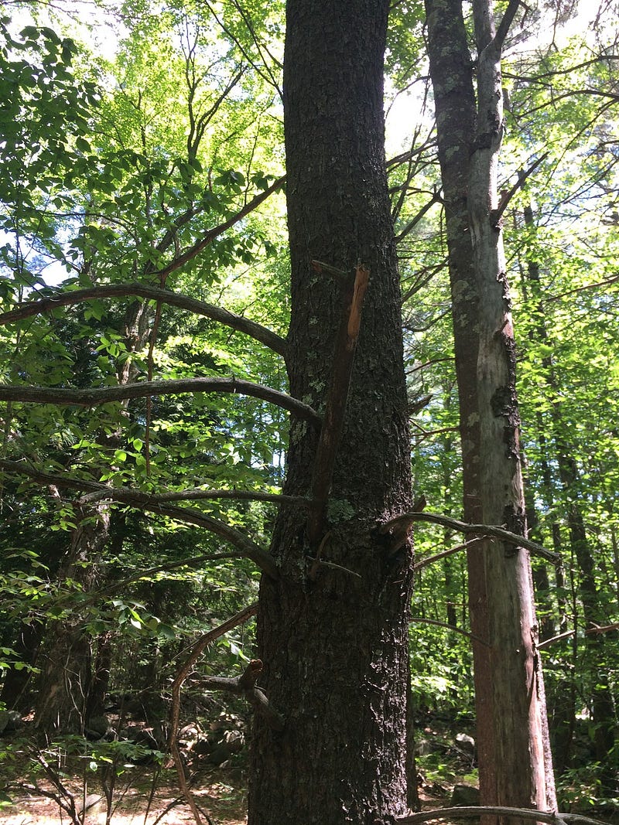
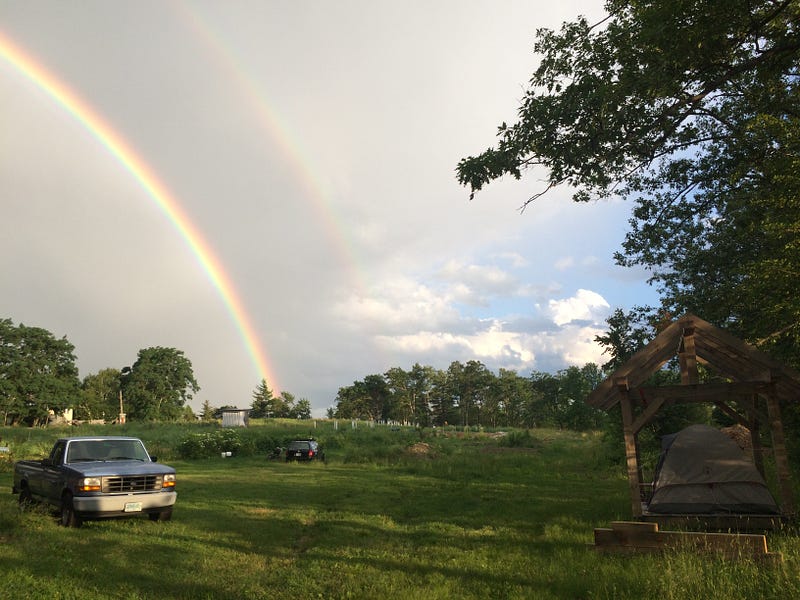
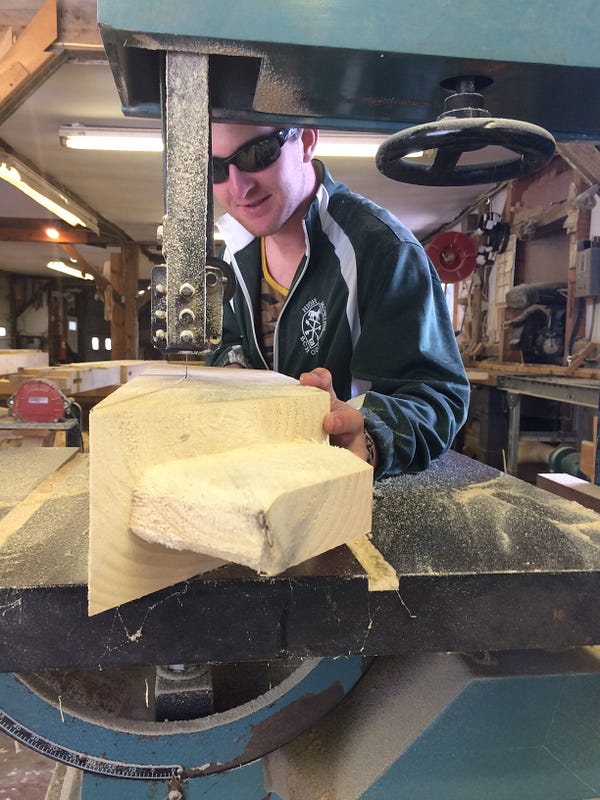
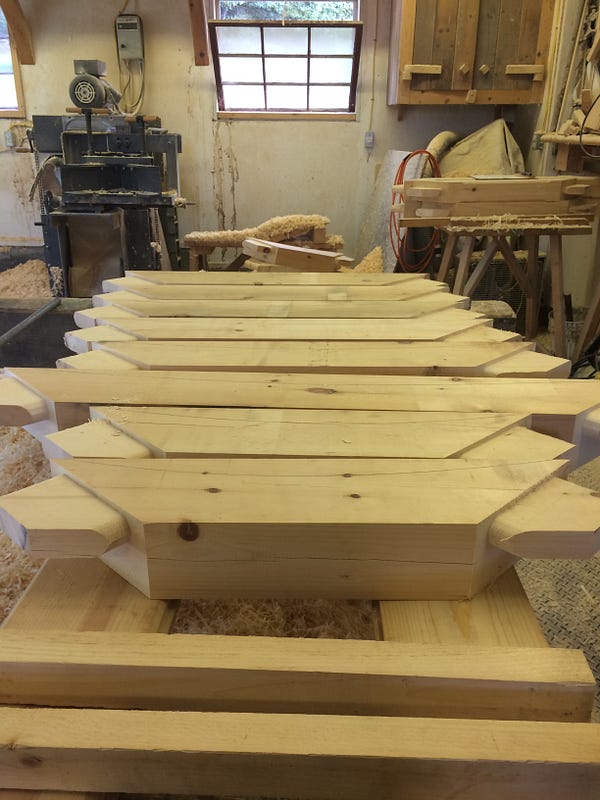
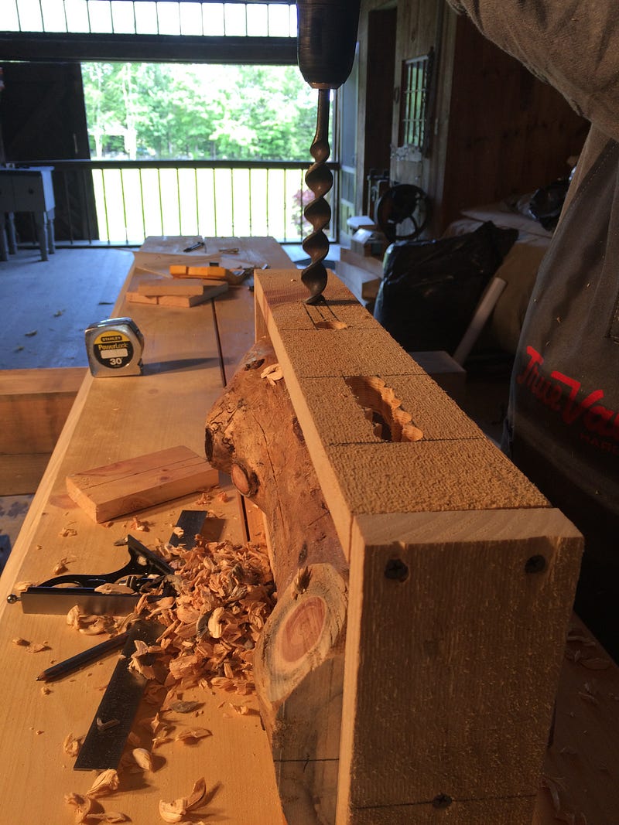

















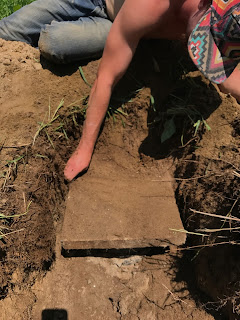


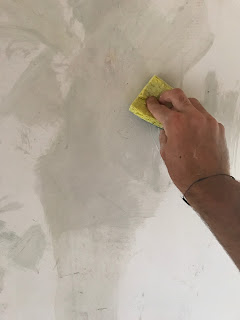



















Comments
Post a Comment